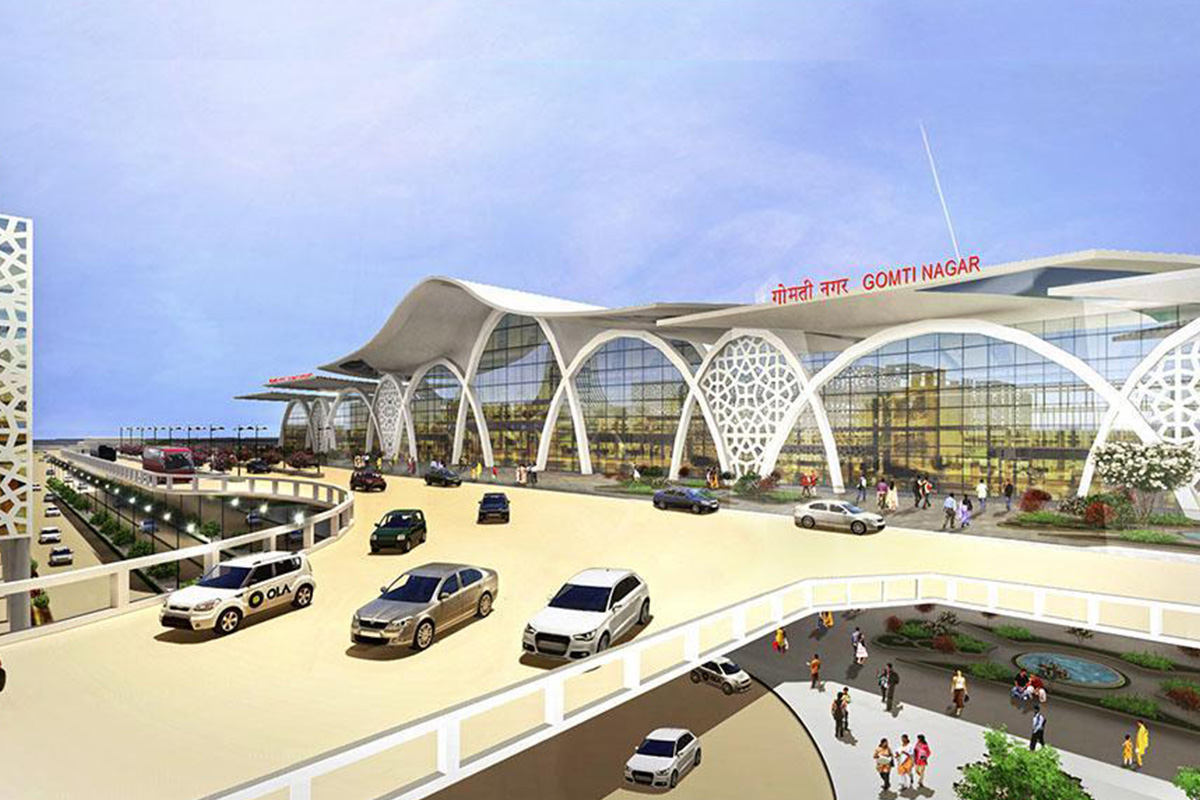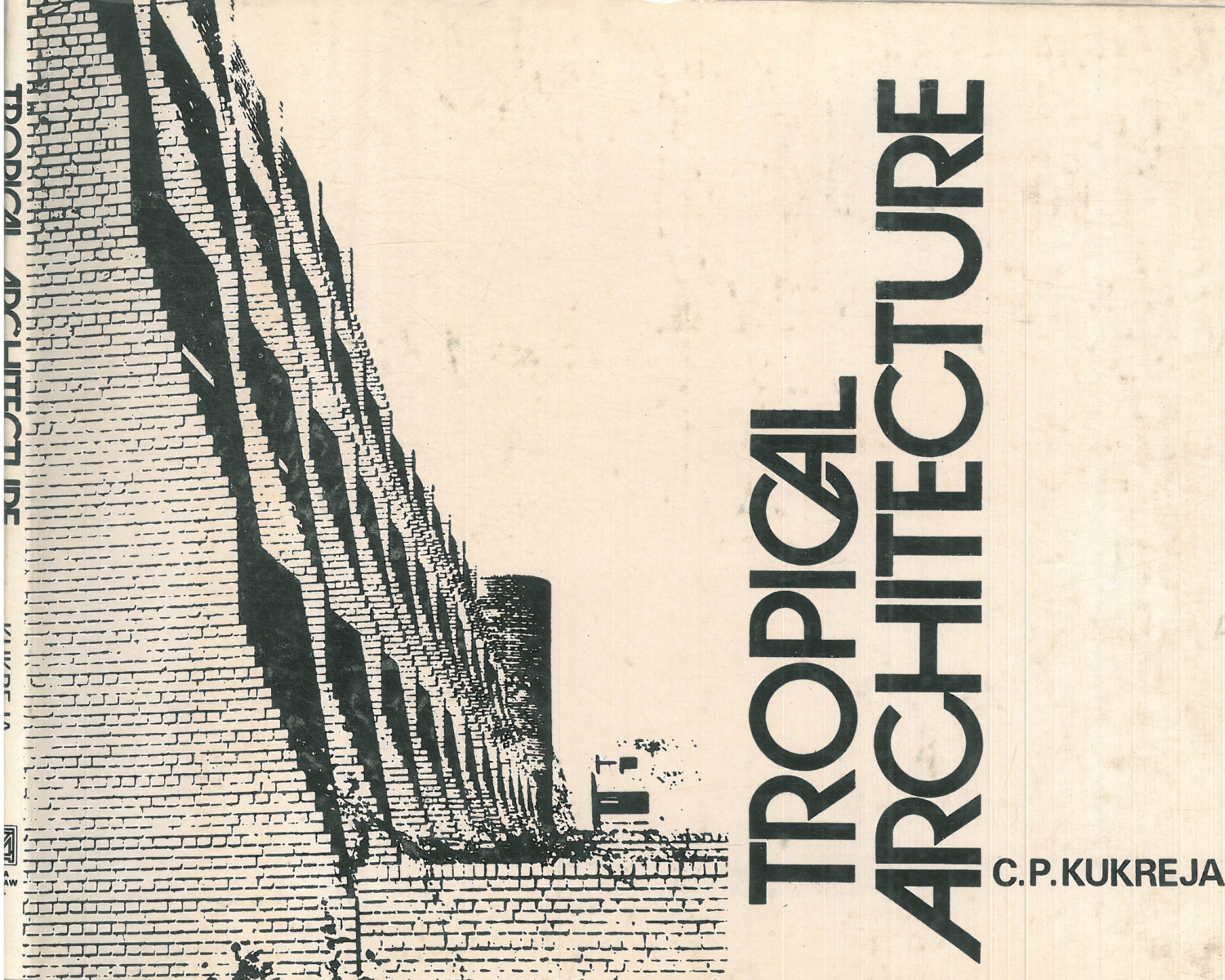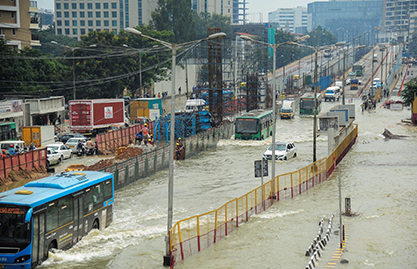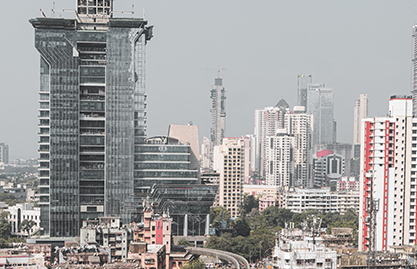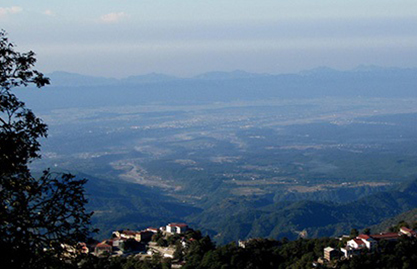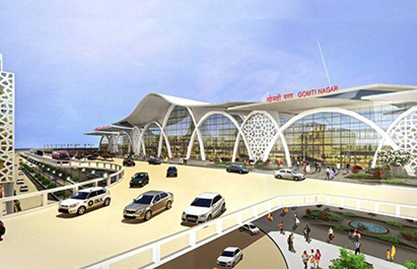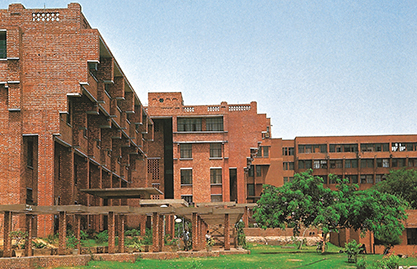How to Design a New-Age Transport Hub
A transportation hub is an area where passengers and goods transition between different modes of transportation. Some examples include bus terminals, railway stations, metro stations and airports.
UITP (Union Internationale des Transports Publics) suggests that the number of public transport users in India currently stands at 36.5 million, about 18% of the country’s total population. This figure is rising daily and putting intense pressure on public transport facilities, including transportation hubs. Additionally, advancements in technology have changed the way people navigate a city, and in turn, their interactions with transport hubs.
Amidst such challenges, how do we design modern transportation hubs for optimised movement of people and goods? Some ways in which this can be achieved are:
1. Designing for Hassle-Free Circulation
The primary challenge associated with the design of a transportation hub is achieving hassle-free circulation. One of the key challenges is streamlining the passengers and goods entering versus exiting a station. For example, in our design for Gomti Nagar Railway station near Lucknow in India, we segregated arrival and departure vertically, placing them at different levels. Distinguishing arriving passengers on the ground floor from departing passengers on the first floor helped free the station from the typical hindrances caused due to cross passenger movements at railway stations.
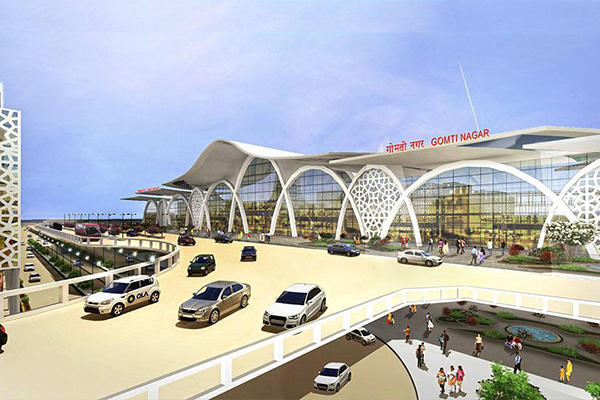
Levels at Gomti Nagar railway station (Render)
2. Using Technology for Improved Service Efficiency and Passenger Safety
Transportation hubs require sophisticated technologies that cater to aspects like crowd management, passenger circulation and thermal comfort. For instance, our design for the Delhi Metro’s 15 stations involved highly sophisticated engineering services, including large column-free spaces, tunnel ventilation, ambient air control, fire-fighting facilities and an efficient evacuation system. Column-free spaces facilitate the movement of passengers with minimal obstruction. Tunnel ventilation and ambient air control help maintain thermal comfort, and evacuation systems are designed to help during unforeseen emergencies.
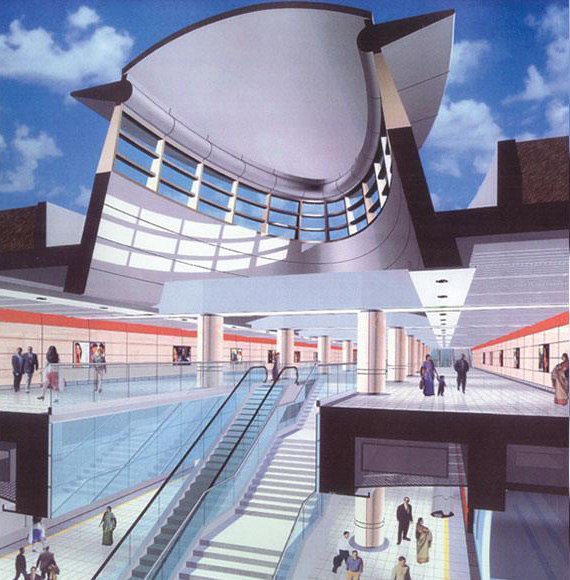
Cross-section of an underground metro station designed for Delhi Metro Railway Corporation (Render)
3. Ensuring Adequate Supporting Amenities
People change the medium of their travel at transportation hubs. However, the transition between any two modes is not immediate. This transition period must provide access to adequate amenities for travellers, with facilities to aid convenience, as well as information and accessibility. We ensured these amenities at the Gomti Nagar Railway Station by facilitating a universal design that caters to the elderly and people with disabilities. Additionally, we provided adequate information desks, and waiting facilities like seating and kiosks.
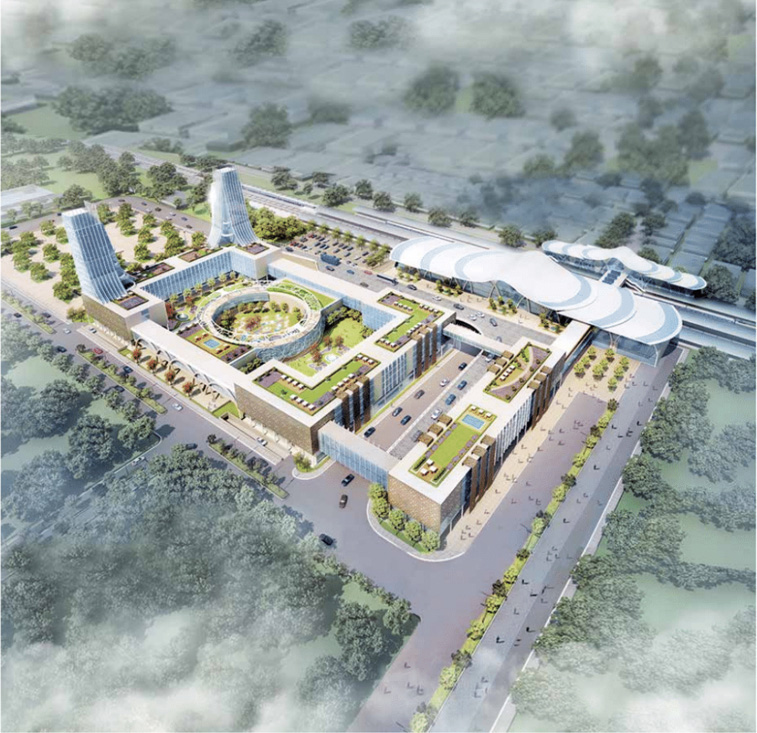
Aerial view of Gomti Nagar railway station (Render)
Useful Resources: Architecture Firms in Delhi NCR | Commercial Architecture Firms
4. Incorporating Recreational and Leisure Facilities
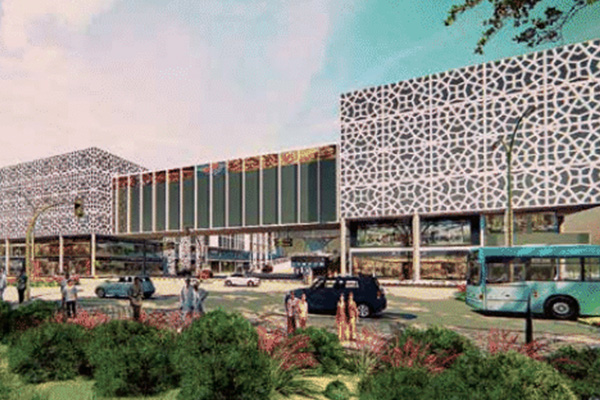
Retail area at Gomti Nagar railway station (Render)
Besides offering transit services, people today expect transportation hubs to provide leisure, hospitality and other services that enhance their overall travel experience. Some people arrive much earlier than their travel time to experience shopping and other recreational activities. Owing to the high-volume of people that use transport hubs everyday, they also open the opportunity for business and revenue generation. In our design for the Gomti Nagar Railway Station, we have integrated a commercial complex with shopping areas, eating zones and work spaces, easily accessed from the railway station and vice-versa.


