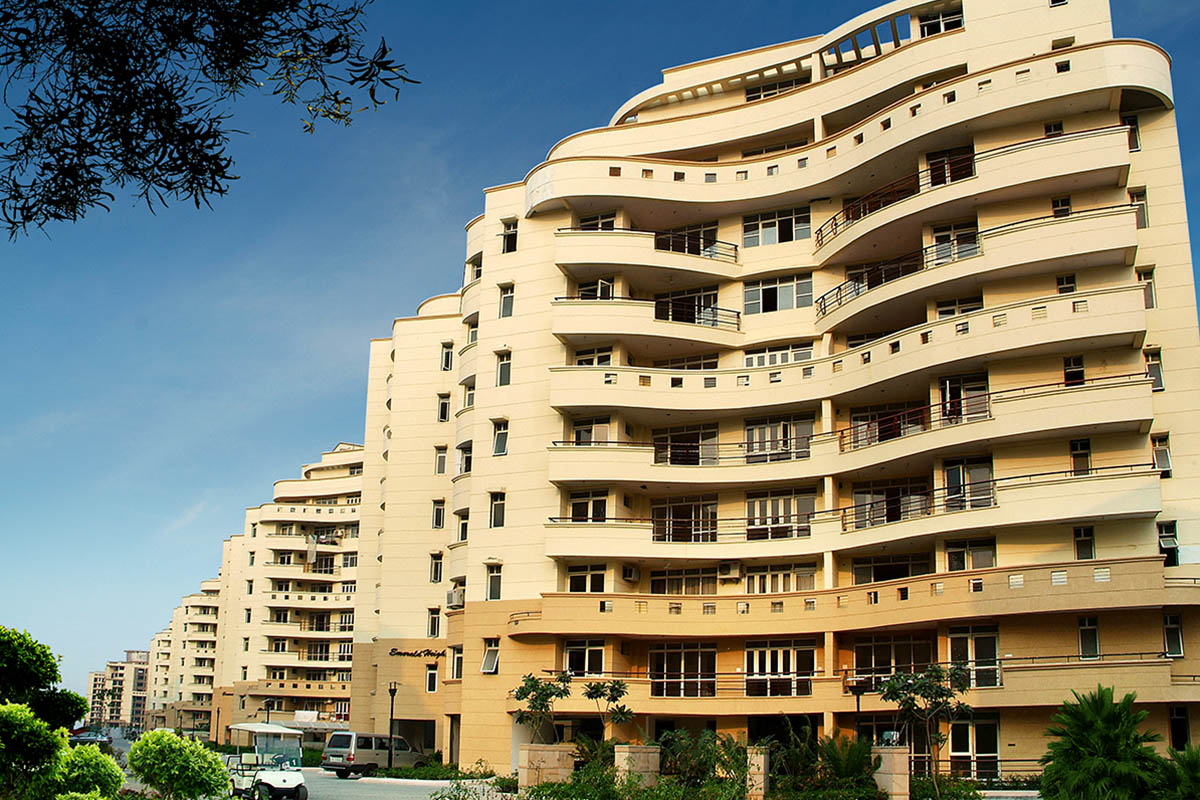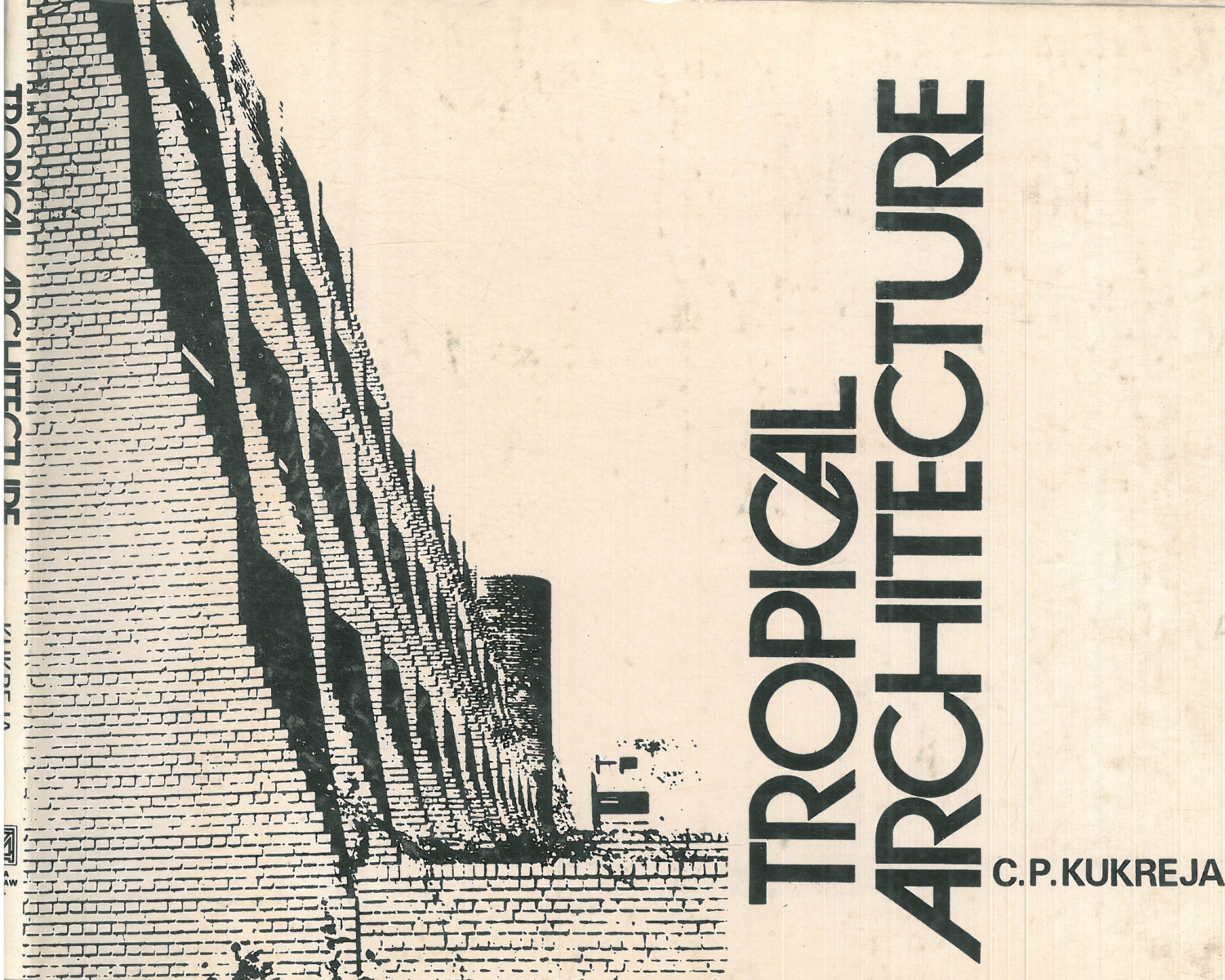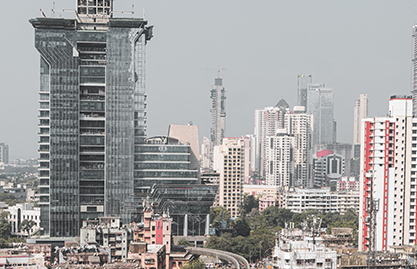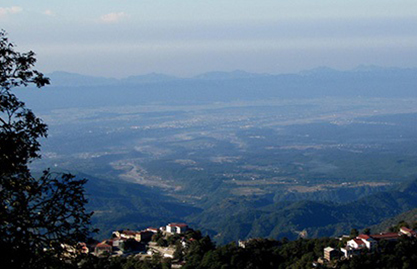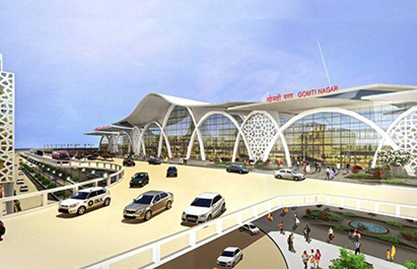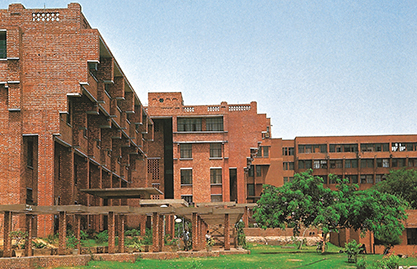Then and Now: Transformations in residential architecture
Architecture for centuries has co-exited with nature; initial shelter designs were made of natural and locally available materials. Creating a safe and viable habitat has been priority for all living species. As humans advanced in their understanding, requirements and aspirations of living, one could witness a growing need for habitation, settlements emerged followed by distinct territories (countries). Through the course of time, design style, materials and even user requirements have undergone vast changes.
Changes in residential architecture - Then and Now:
- Design: The surrounding of buildings has a significant impact on their size and design
Then: Post-Independent India did not witness a population explosion or rapid industrialization, allowing architects to mould an ideology that was unique to its time.
Now: With rapid growth in globalization and owing to a fast-paced lifestyle, architecture has streamlined to cost-effective and minimalistic designs. Contemporary residential architecture is often characterised by well-defined floor plans and the use of natural light. The other notable characteristic feature of modern residential architecture is its tendency for open designs which do not require partitions and load-bearing walls.
- Materials: Building design and construction is largely dependent on the materials used
Then: Materials used were mostly sourced from surrounding areas and were influenced by local culture, giving rise to vernacularism in architecture.
Now: Though modern architecture is somewhat inspired by vernacular design models, the reliance on technology in present times has also significantly influenced building designs in many ways. It has helped access materials that are not locally sourced, albeit laying stress on obtaining materials in sustainable and eco-friendly ways. “Going green” has allowed house architects in Delhi to cut down on the use of plastic, which lowers cost and other harmful emissions.
- Greenery: The use of greenery in architecture has evolved.
Then: in earlier times, design and construction was being carried out in lesser volume (comparatively), allowing humans to coexist harmoniously with nature.
Now: Modern housing architecture has adopted the use of greenery in its construction of residential buildings as a way of sustainability owing to the huge loss of trees, especially in metros, creating an imbalance in the ecological system. The rooftop terrace is one of the most popular styles of blending greenery with modern architecture, which is specifically designed to hold the weight of growing vegetation, moisture, and soil. Vertical green architecture is also catching up in mainstream designsphere, creating breathable facades.
Useful Resources: Commercial Architecture | Hotel Architecture
The ever-growing and ever-changing architecture industry
The future of residential architecture looks to be a blend of state-of-the-art design and sustainable living. And, one of the architectural firms that are paving the way towards this future is CP Kukreja Architects (CPKA). CPKA has been working relentlessly in building India’s architectural industry since 1969. The firm has established itself amongst one of the best residential housing architects in Delhi and has redefined the parameters of modern architecture with its multidisciplinary approach.
Read More:- Decoding Sustainability in Architecture


